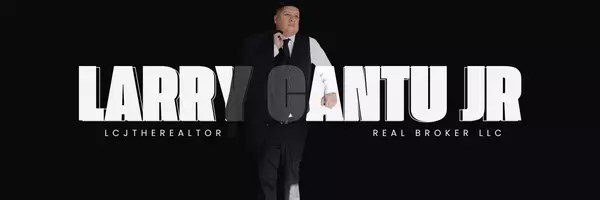112 Alexandria La Vernia, TX 78121
3 Beds
2 Baths
2,070 SqFt
UPDATED:
Key Details
Property Type Single Family Home
Sub Type Single Residential
Listing Status Active
Purchase Type For Sale
Square Footage 2,070 sqft
Price per Sqft $229
Subdivision Silverado Hills
MLS Listing ID 1897172
Style One Story
Bedrooms 3
Full Baths 2
Construction Status Pre-Owned
HOA Fees $125/ann
HOA Y/N Yes
Year Built 2011
Annual Tax Amount $5,880
Tax Year 2023
Lot Size 0.314 Acres
Property Sub-Type Single Residential
Property Description
Location
State TX
County Wilson
Area 2800
Rooms
Master Bathroom Main Level 16X13 Tub/Shower Separate
Master Bedroom Main Level 16X13 Split, Walk-In Closet, Ceiling Fan, Full Bath
Bedroom 2 Main Level 12X11
Bedroom 3 Main Level 12X11
Living Room Main Level 18X22
Dining Room Main Level 13X12
Kitchen Main Level 12X15
Study/Office Room Main Level 11X11
Interior
Heating Central, Heat Pump
Cooling One Central
Flooring Laminate
Fireplaces Number 1
Inclusions Ceiling Fans, Chandelier, Washer Connection, Dryer Connection, Cook Top, Microwave Oven, Disposal, Dishwasher, Vent Fan, Smoke Alarm, Electric Water Heater, Garage Door Opener, Solid Counter Tops, Custom Cabinets
Heat Source Electric
Exterior
Exterior Feature Covered Patio
Parking Features Two Car Garage
Pool None
Amenities Available None
Roof Type Composition
Private Pool N
Building
Foundation Slab
Sewer City
Water City
Construction Status Pre-Owned
Schools
Elementary Schools La Vernia
Middle Schools La Vernia
High Schools La Vernia
School District La Vernia Isd.
Others
Acceptable Financing Conventional, FHA, VA, Cash
Listing Terms Conventional, FHA, VA, Cash







