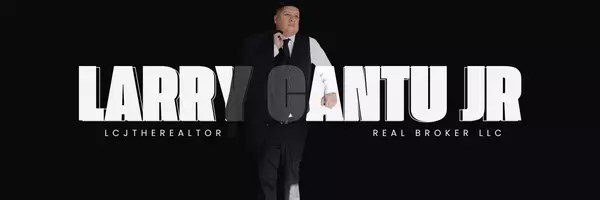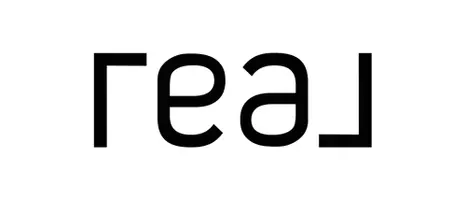9314 Nubuck Converse, TX 78109
4 Beds
2 Baths
1,845 SqFt
UPDATED:
Key Details
Property Type Single Family Home, Other Rentals
Sub Type Residential Rental
Listing Status Active
Purchase Type For Rent
Square Footage 1,845 sqft
Subdivision Hightop Ridge
MLS Listing ID 1890966
Style One Story
Bedrooms 4
Full Baths 2
Year Built 2021
Lot Size 6,011 Sqft
Property Sub-Type Residential Rental
Property Description
Location
State TX
County Bexar
Area 1600
Rooms
Master Bathroom Main Level 12X10 Tub/Shower Separate, Double Vanity, Garden Tub
Master Bedroom Main Level 15X14 Split, DownStairs, Ceiling Fan, Full Bath
Bedroom 2 Main Level 12X12
Bedroom 3 Main Level 12X10
Bedroom 4 Main Level 13X11
Living Room Main Level 21X11
Dining Room Main Level 14X13
Kitchen Main Level 13X10
Interior
Heating Central, 1 Unit
Cooling One Central
Flooring Carpeting, Vinyl
Fireplaces Type Not Applicable
Inclusions Ceiling Fans, Washer Connection, Dryer Connection, Washer, Dryer, Microwave Oven, Stove/Range, Refrigerator, Disposal, Dishwasher, Ice Maker Connection, Vent Fan, Smoke Alarm, Electric Water Heater, Garage Door Opener, Plumb for Water Softener, Smooth Cooktop, City Garbage service
Exterior
Exterior Feature Brick, 4 Sides Masonry, Stone/Rock
Parking Features Two Car Garage, Attached
Fence Patio Slab, Covered Patio, Privacy Fence, Double Pane Windows
Pool None
Roof Type Composition
Building
Lot Description On Greenbelt, County View
Foundation Slab
Sewer Sewer System
Water Water System
Schools
Elementary Schools Converse
Middle Schools Judson Middle School
High Schools Judson
School District Judson
Others
Pets Allowed Yes
Miscellaneous Cluster Mail Box






