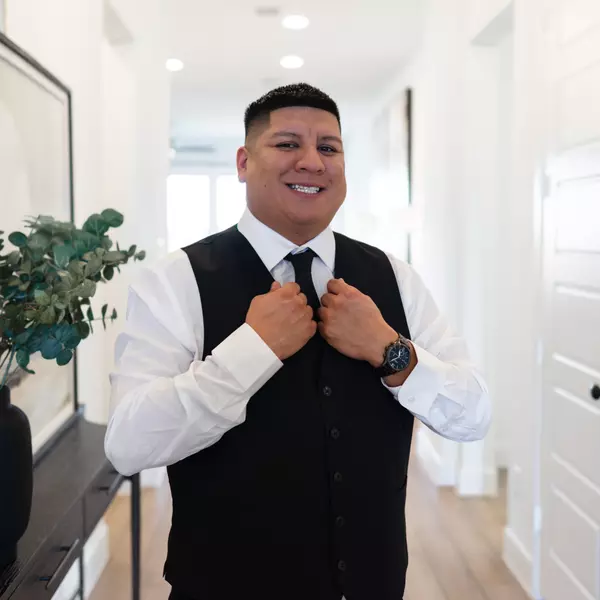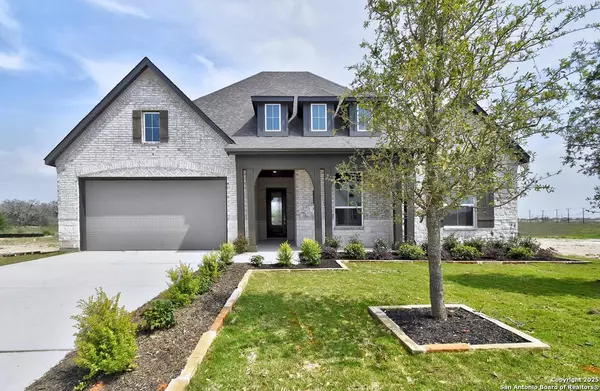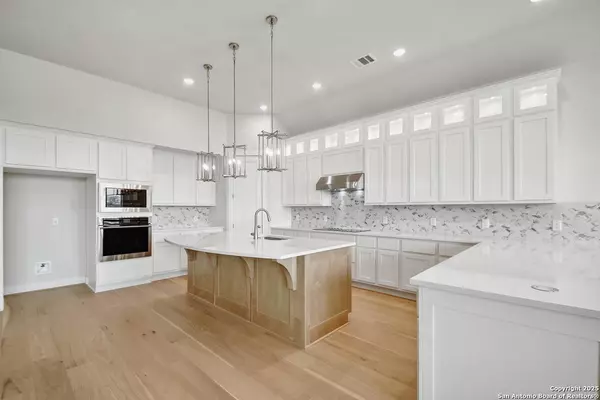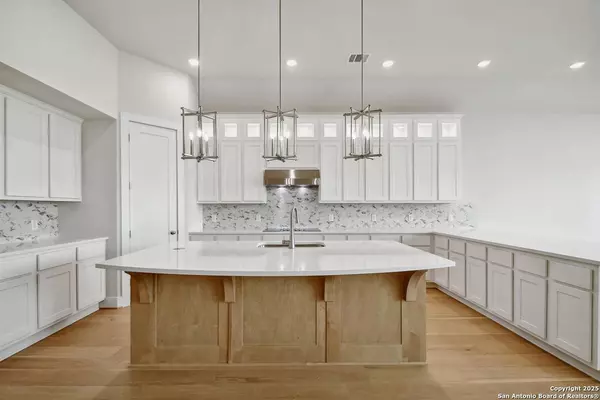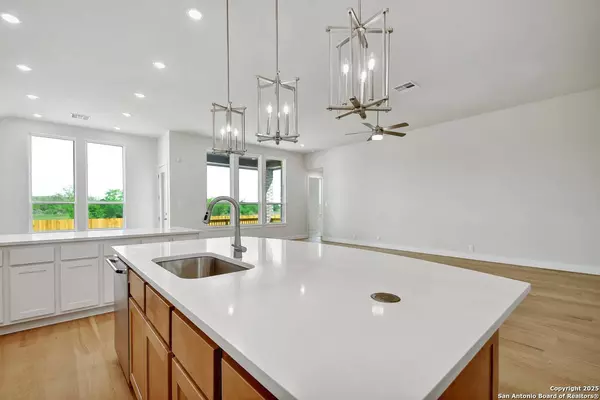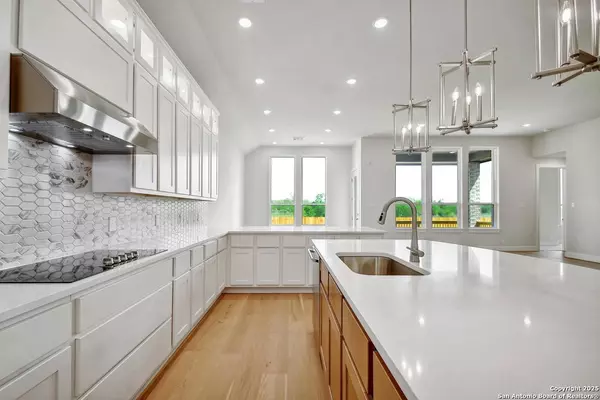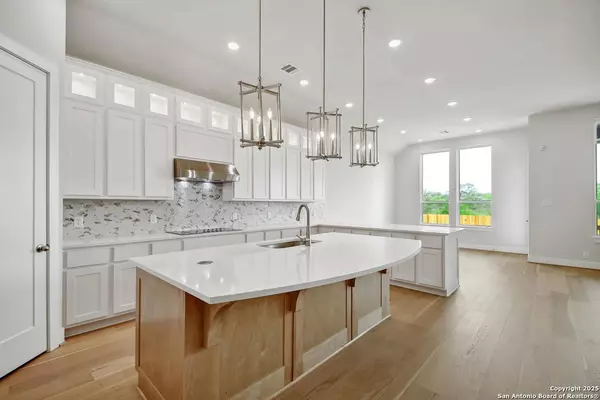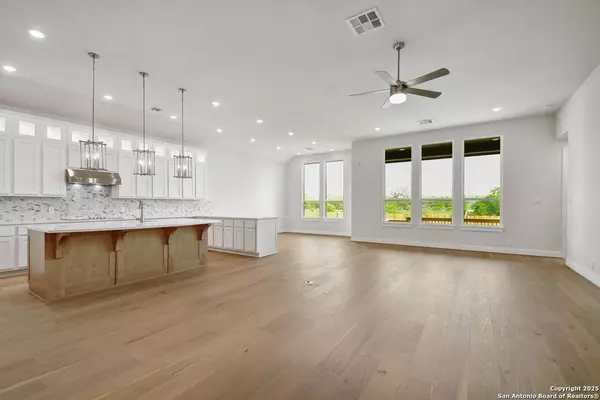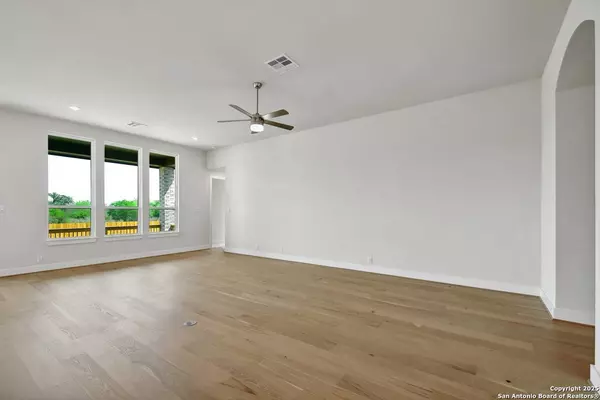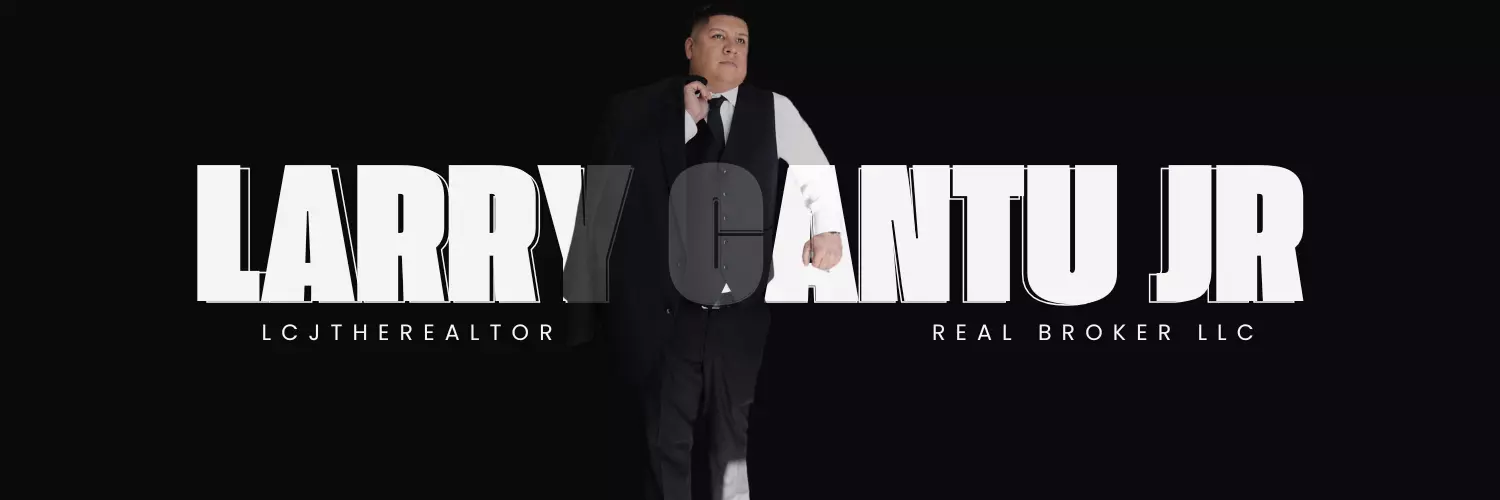
VIRTUAL TOUR
GALLERY
PROPERTY DETAIL
Key Details
Property Type Single Family Home
Sub Type Single Residential
Listing Status Active
Purchase Type For Sale
Square Footage 2, 727 sqft
Price per Sqft $183
Subdivision Alsatian Oaks
MLS Listing ID 1830738
Style One Story
Bedrooms 4
Full Baths 3
Construction Status New
HOA Fees $550/ann
HOA Y/N Yes
Year Built 2024
Annual Tax Amount $2
Tax Year 2024
Lot Size 8,407 Sqft
Property Sub-Type Single Residential
Location
State TX
County Medina
Area 0101
Rooms
Master Bathroom Main Level 11X11 Tub/Shower Separate, Double Vanity, Garden Tub
Master Bedroom Main Level 16X15 DownStairs, Walk-In Closet, Ceiling Fan, Full Bath
Bedroom 2 Main Level 11X11
Bedroom 3 Main Level 11X10
Bedroom 4 Main Level 11X11
Dining Room Main Level 13X12
Kitchen Main Level 20X13
Family Room Main Level 27X15
Study/Office Room Main Level 15X10
Building
Foundation Slab
Sewer Sewer System, City
Water Water System, City
Construction Status New
Interior
Heating Central, 1 Unit
Cooling One Central
Flooring Carpeting, Ceramic Tile, Wood
Inclusions Ceiling Fans, Washer Connection, Dryer Connection, Cook Top, Built-In Oven, Self-Cleaning Oven, Microwave Oven, Disposal, Dishwasher, Ice Maker Connection, Smoke Alarm, Electric Water Heater, Garage Door Opener, Solid Counter Tops, City Garbage service
Heat Source Electric
Exterior
Exterior Feature Covered Patio, Privacy Fence, Sprinkler System, Double Pane Windows, Has Gutters
Parking Features Two Car Garage, Attached
Pool None
Amenities Available Pool, Jogging Trails, Bike Trails, Other - See Remarks
Roof Type Composition
Private Pool N
Schools
Elementary Schools Potranco
Middle Schools Medina Valley
High Schools Medina Valley
School District Medina Valley I.S.D.
Others
Miscellaneous Virtual Tour
Acceptable Financing Conventional, FHA, VA, Cash
Listing Terms Conventional, FHA, VA, Cash
Virtual Tour https://my.matterport.com/show/?m=roME8VdDeCK
SIMILAR HOMES FOR SALE
Check for similar Single Family Homes at price around $499,990 in Castroville,TX
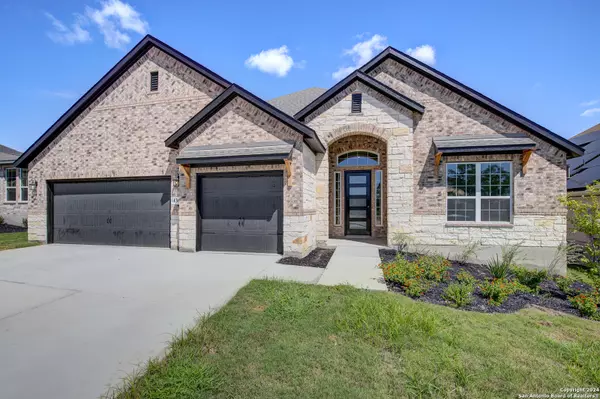
Active
$499,990
136 Mason Lane, Castroville, TX 78009
Listed by Dayton Schrader of eXp Realty4 Beds 4 Baths 2,916 SqFt
Active
$325,000
118 RIVER KNL, Castroville, TX 78009-2710
Listed by Kari Menchaca of Galm Real Estate, LLC3 Beds 2 Baths 1,790 SqFt
Active
$485,900
111 John T Court, Castroville, TX 78009
Listed by Martha Lopez of Niche Properties3 Beds 4 Baths 1,865 SqFt
CONTACT
