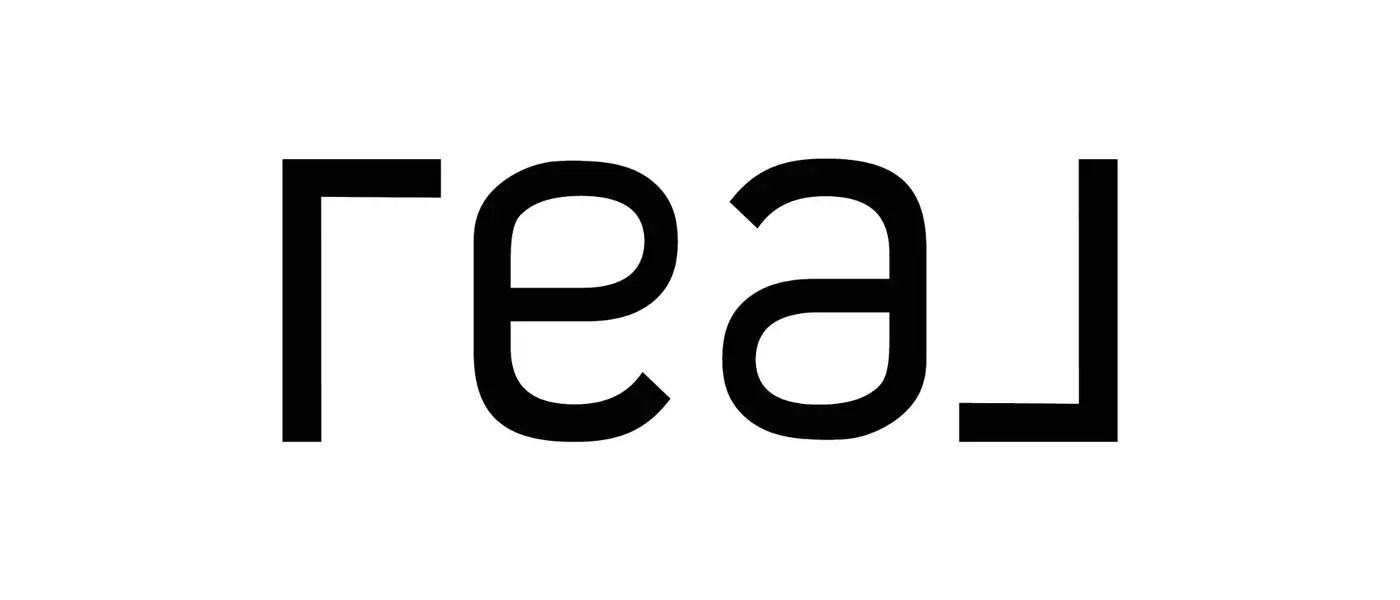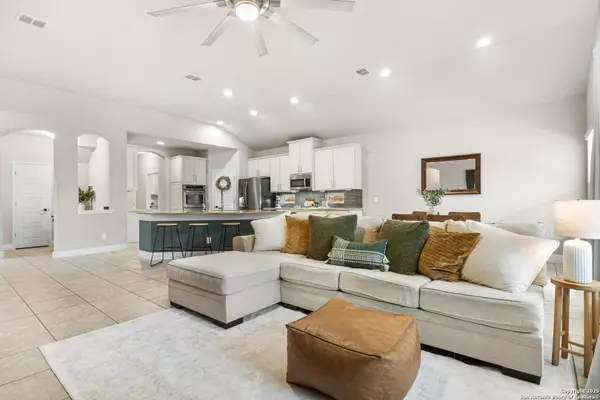
GALLERY
PROPERTY DETAIL
Key Details
Sold Price $469,9002.4%
Property Type Single Family Home
Sub Type Single Residential
Listing Status Sold
Purchase Type For Sale
Square Footage 3, 320 sqft
Price per Sqft $141
Subdivision Remuda Ranch
MLS Listing ID 1853619
Sold Date 07/19/25
Style Two Story, Traditional
Bedrooms 5
Full Baths 4
Construction Status Pre-Owned
HOA Fees $35/ann
HOA Y/N Yes
Year Built 2015
Annual Tax Amount $8,598
Tax Year 2024
Lot Size 7,187 Sqft
Property Sub-Type Single Residential
Location
State TX
County Bexar
Area 0105
Rooms
Master Bathroom Main Level 14X12 Tub/Shower Separate
Master Bedroom Main Level 16X15 DownStairs, Walk-In Closet, Ceiling Fan, Full Bath
Bedroom 2 Main Level 14X12
Bedroom 3 2nd Level 14X15
Bedroom 4 2nd Level 13X13
Bedroom 5 2nd Level 14X13
Dining Room Main Level 13X13
Kitchen Main Level 13X18
Family Room 2nd Level 25X16
Building
Foundation Slab
Sewer Sewer System
Water Water System
Construction Status Pre-Owned
Interior
Heating Central
Cooling One Central
Flooring Carpeting, Ceramic Tile
Heat Source Natural Gas
Exterior
Exterior Feature Patio Slab, Bar-B-Que Pit/Grill, Privacy Fence, Sprinkler System, Double Pane Windows, Mature Trees
Parking Features Three Car Garage, Attached
Pool None
Amenities Available Pool, Park/Playground
Roof Type Composition
Private Pool N
Schools
Elementary Schools Call District
Middle Schools Call District
High Schools Call District
School District Call District
Others
Acceptable Financing Conventional, FHA, VA, Cash
Listing Terms Conventional, FHA, VA, Cash
CONTACT









